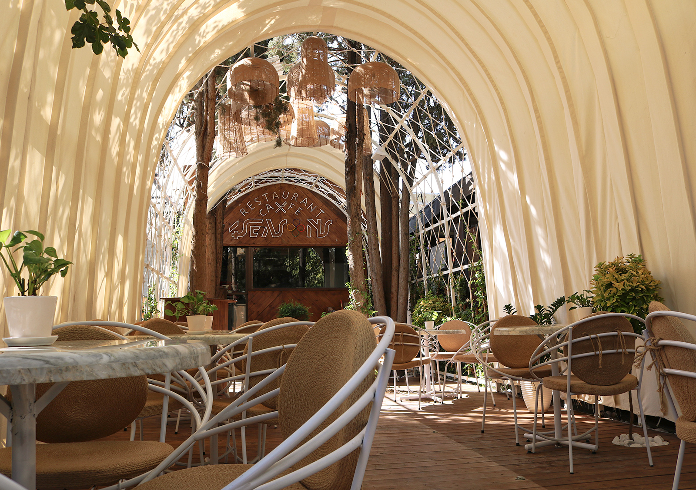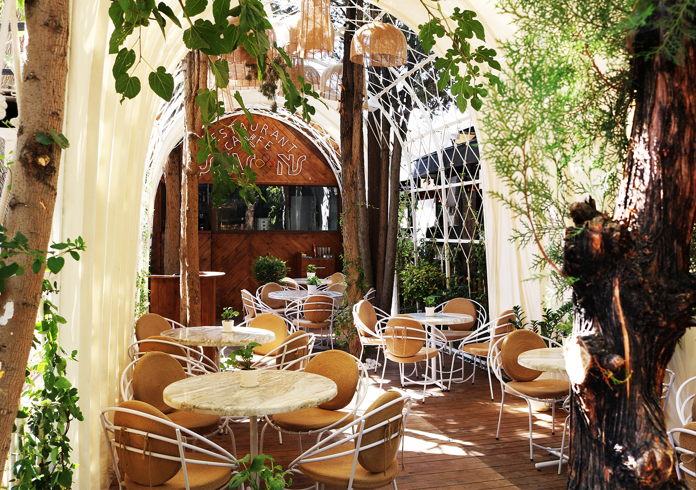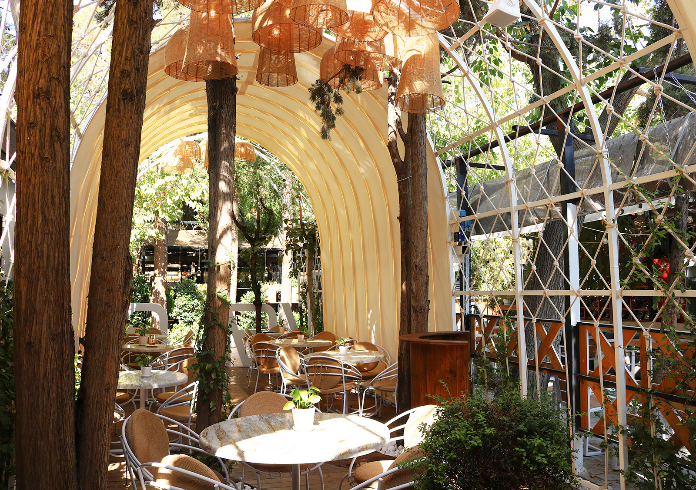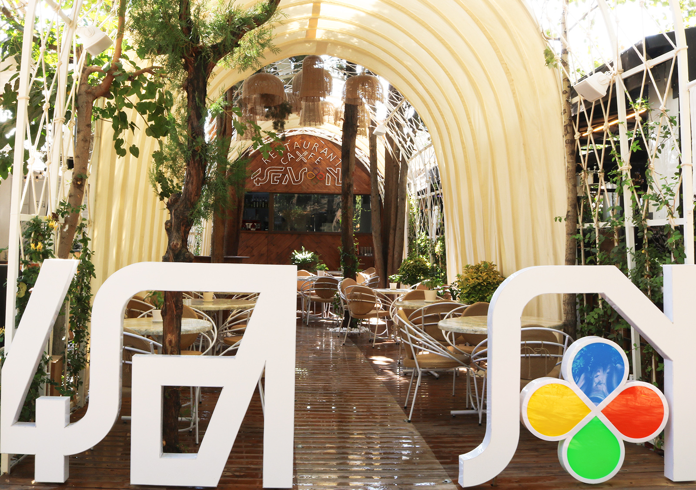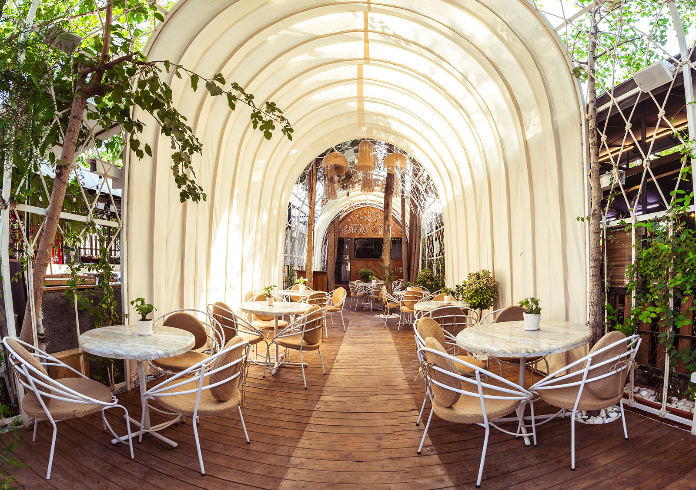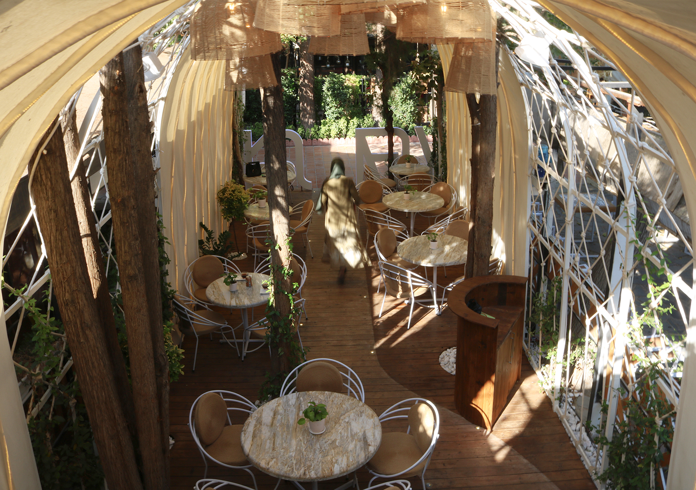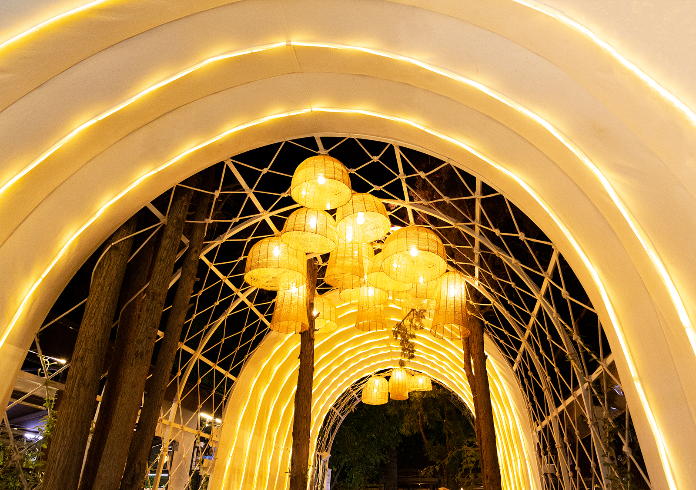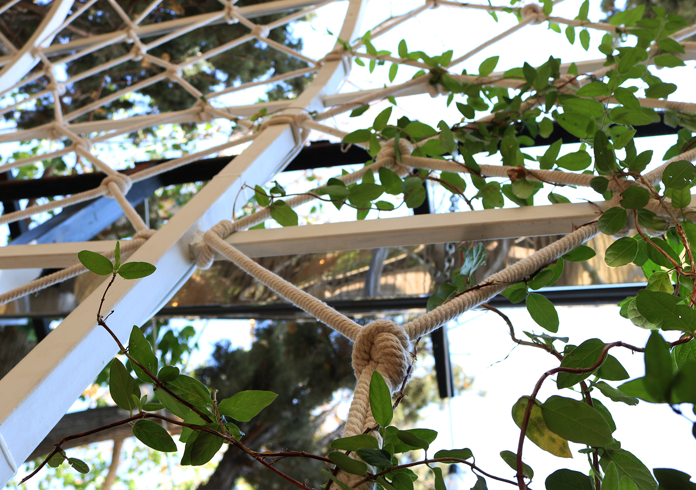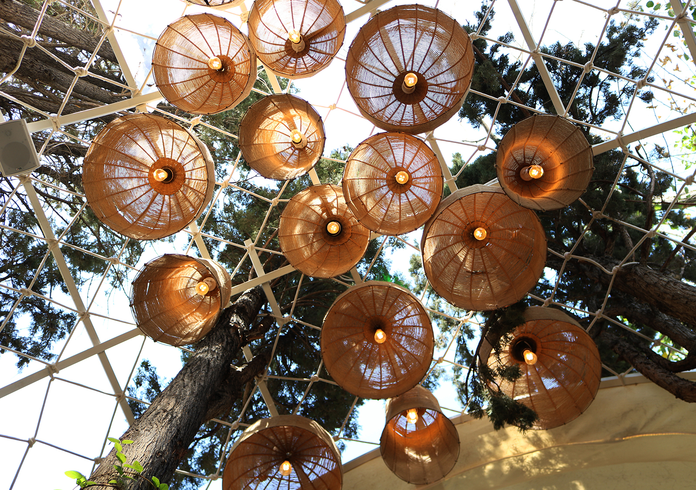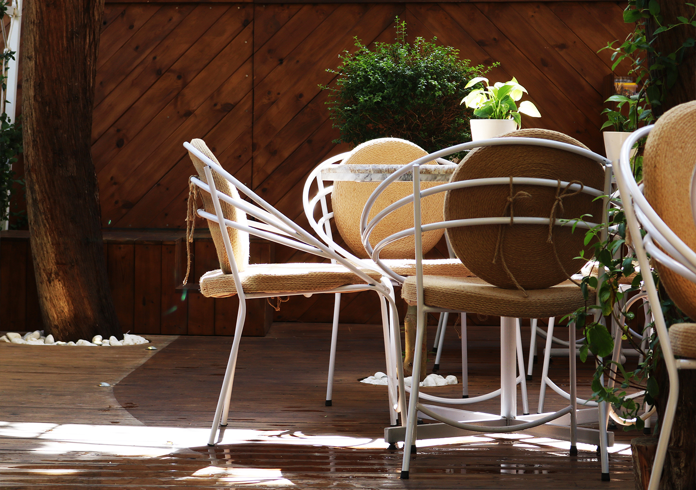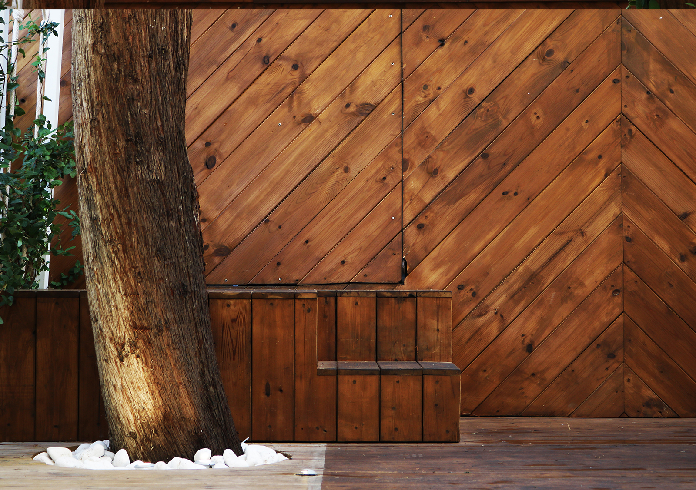Four Seasons Restaurant
Client : Dr Saee
Architect : Hamras company

Status Completed

Date 2019

Function Café and restaurant

Location Isfahan-Iran

Gross floor area 105 m2
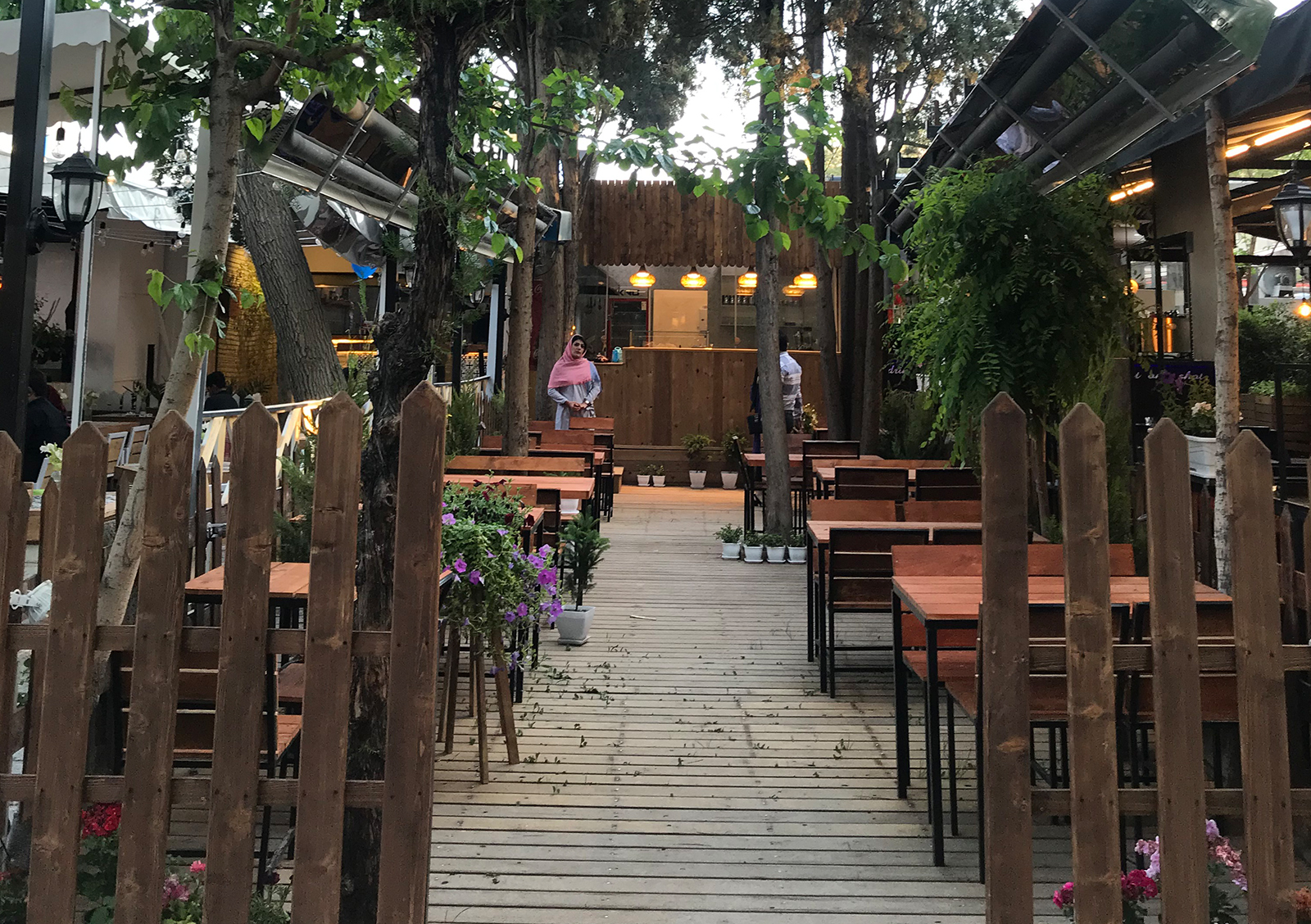
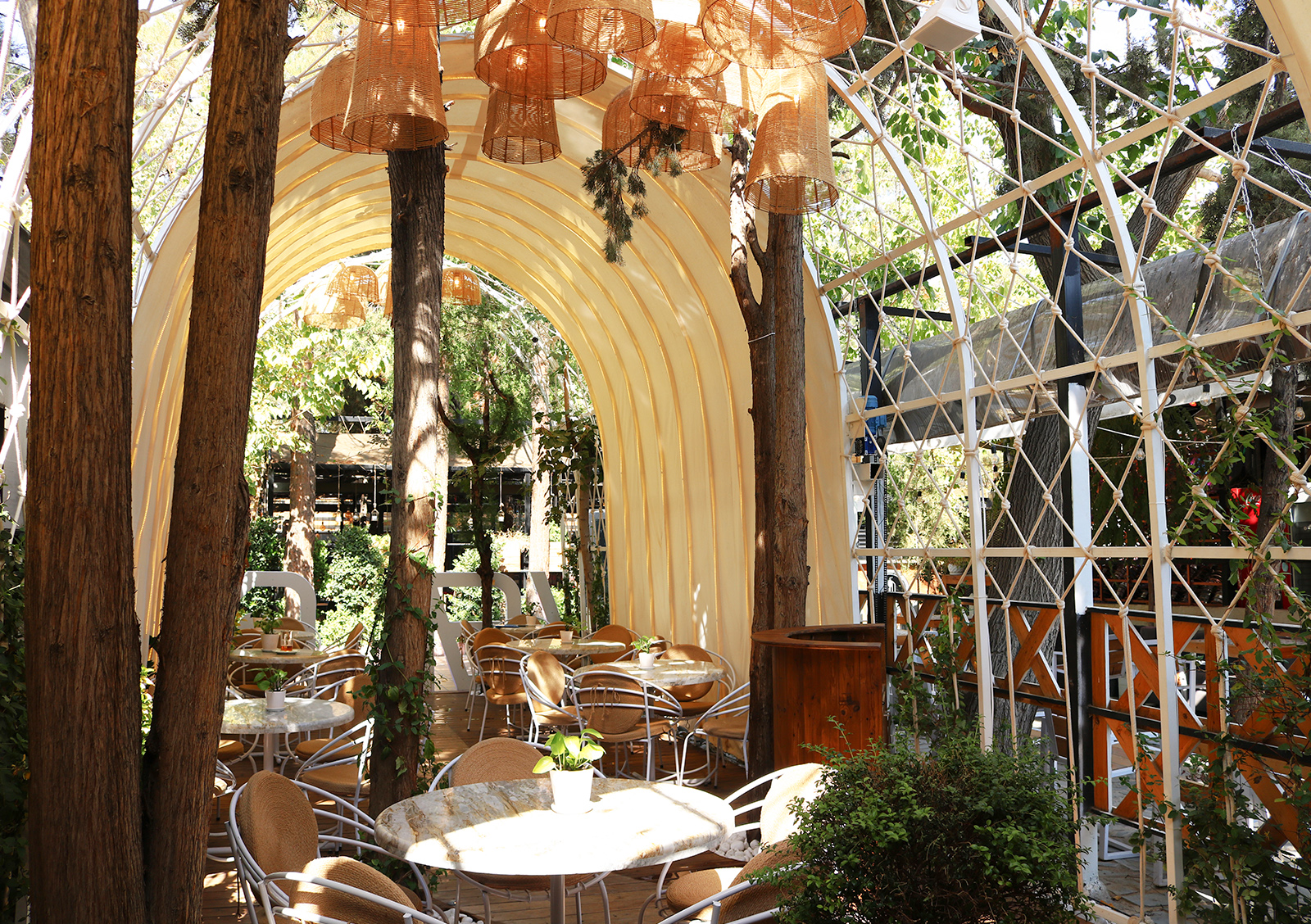
This restaurant, located in the 193 Food Complex, includes a kitchen space along with an outdoor area for service. The main issue in the design of this project was to create a movable canopy that not only adds beauty and provides comfort for users but also preserves the space of the trees in the area. In the new design of this café, we were able to recycle a large portion of the materials from the previous design and utilize them through redesigning. By adding new trees, the seating area for users was organized into two sections: one crowded and one less crowded.
The selection of the brand name, logo design , design and construction of furniture for this collection are other activities of Hamras Company related to this project.

