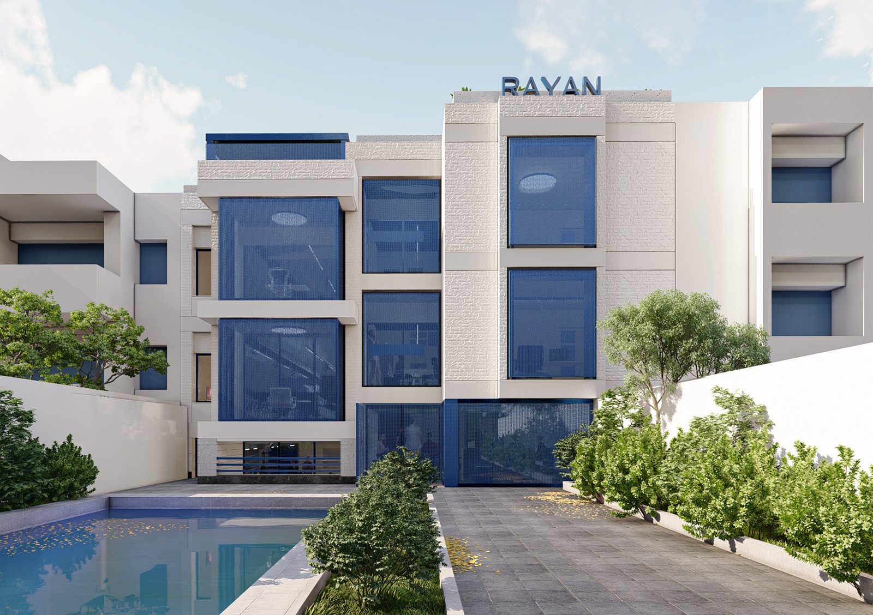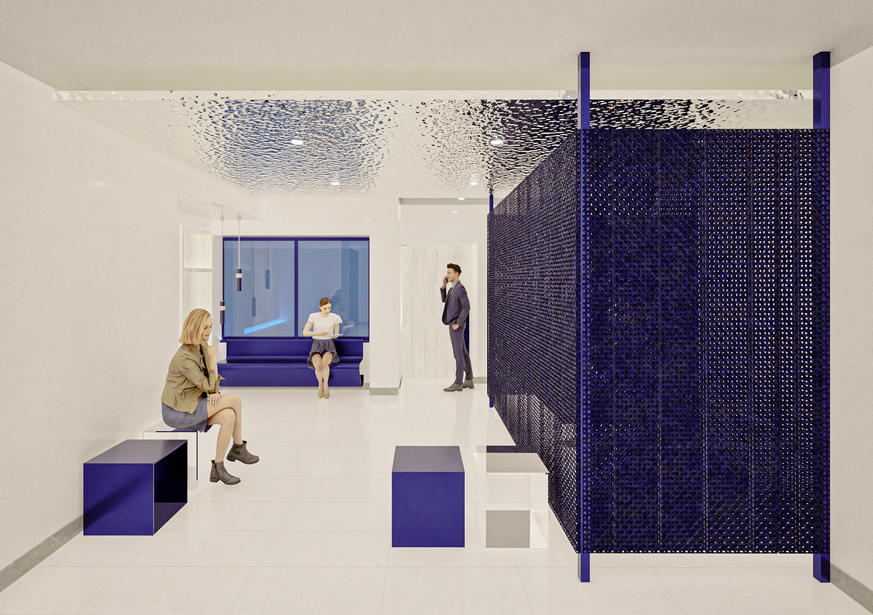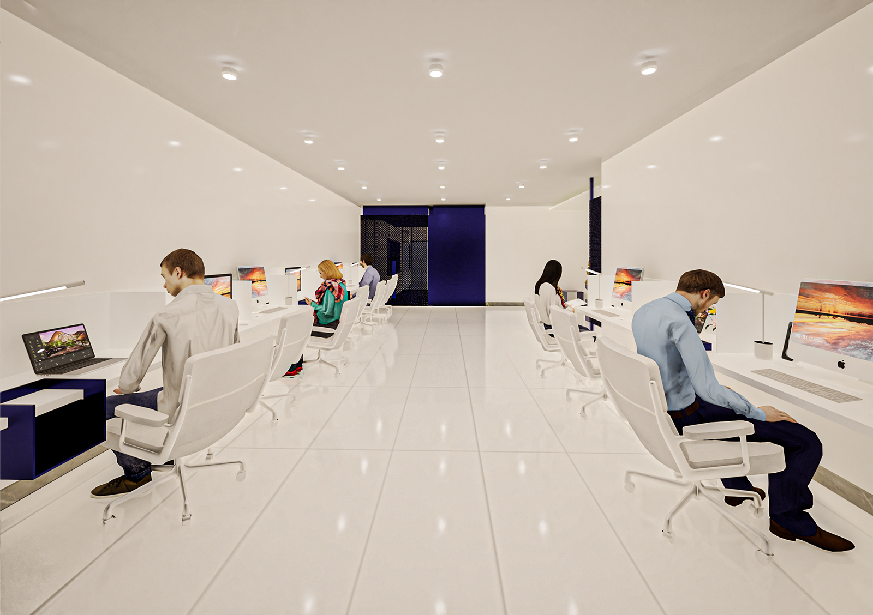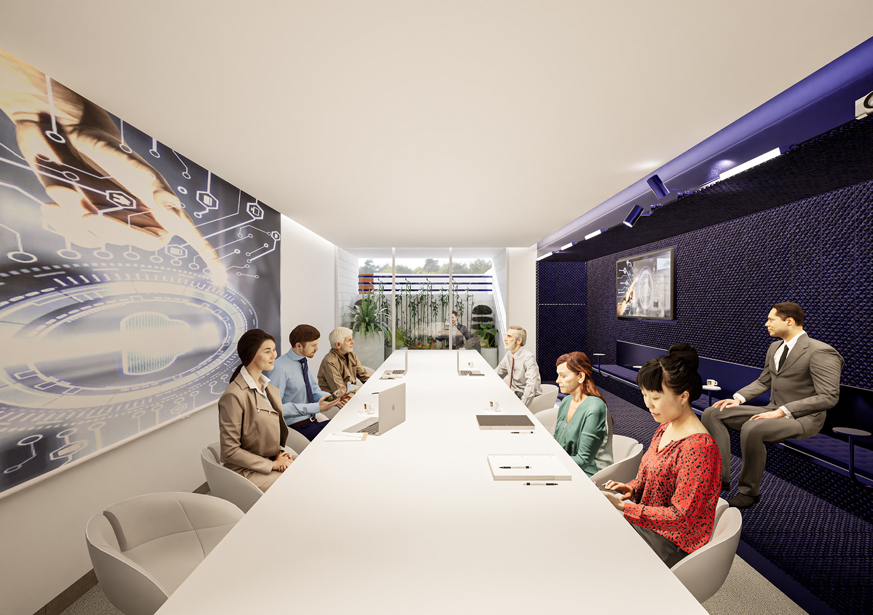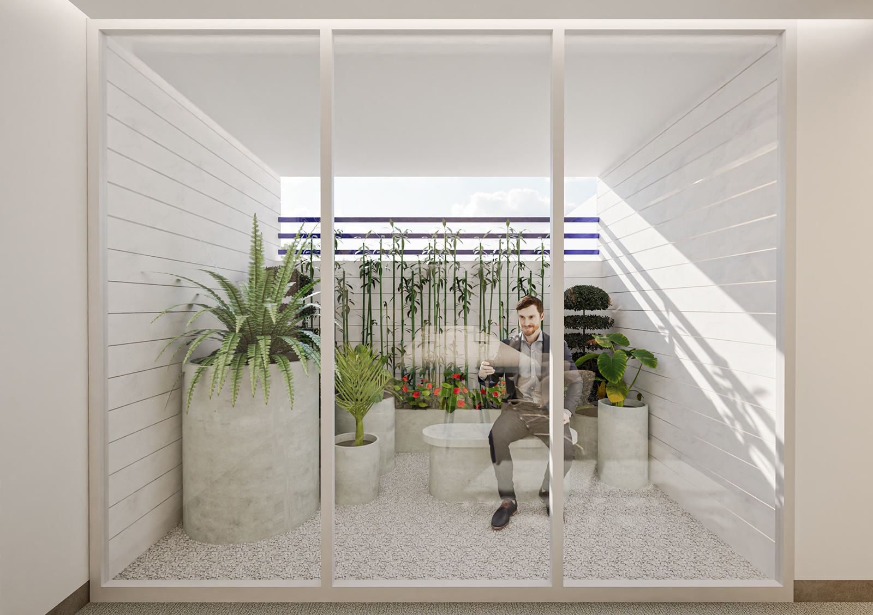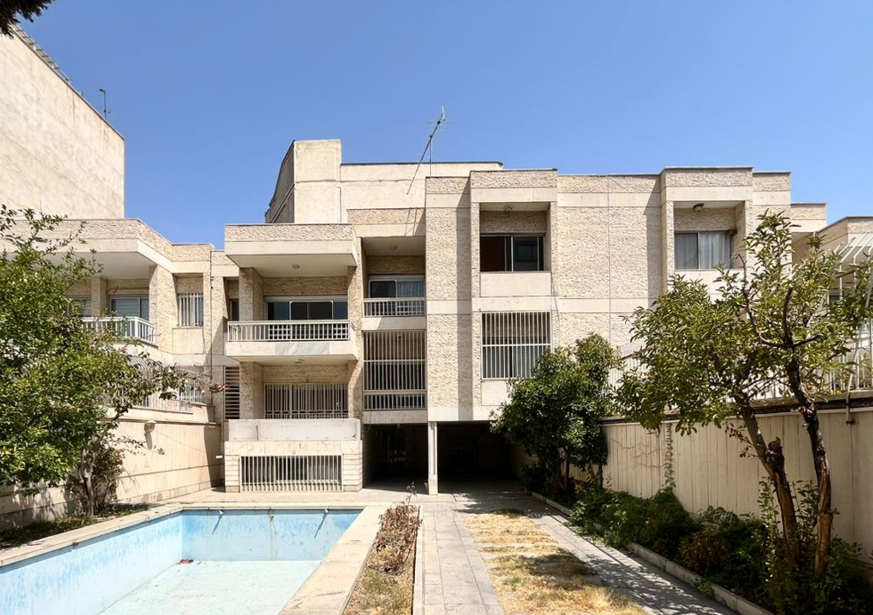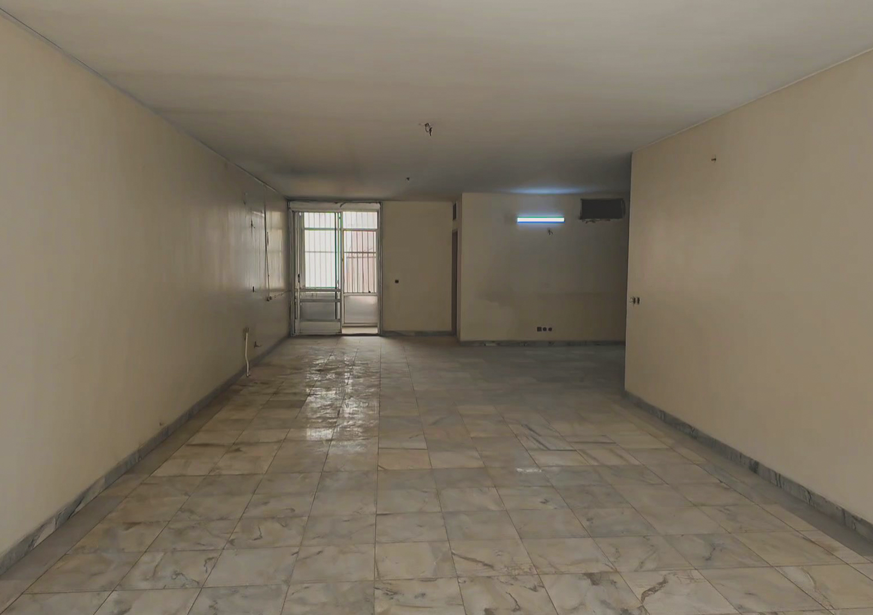Pishgam Rayan Company
Client : Pishgam Rayan Company
Architect : Hamras company
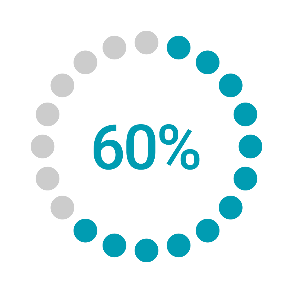
Status Under construction

Date 2024 -…

Function Office

Location Isfahan-Iran

Gross floor area 1000 m2
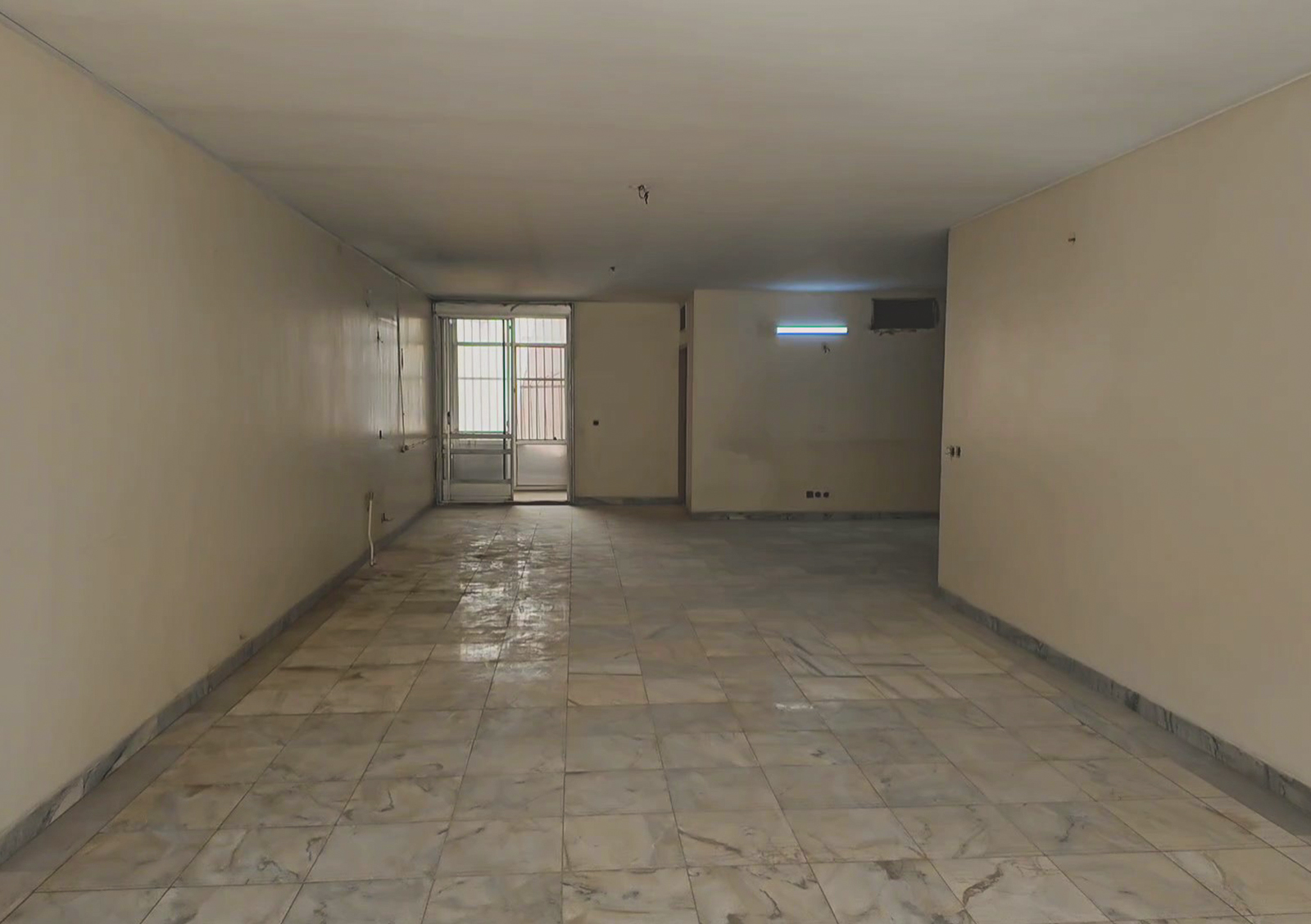
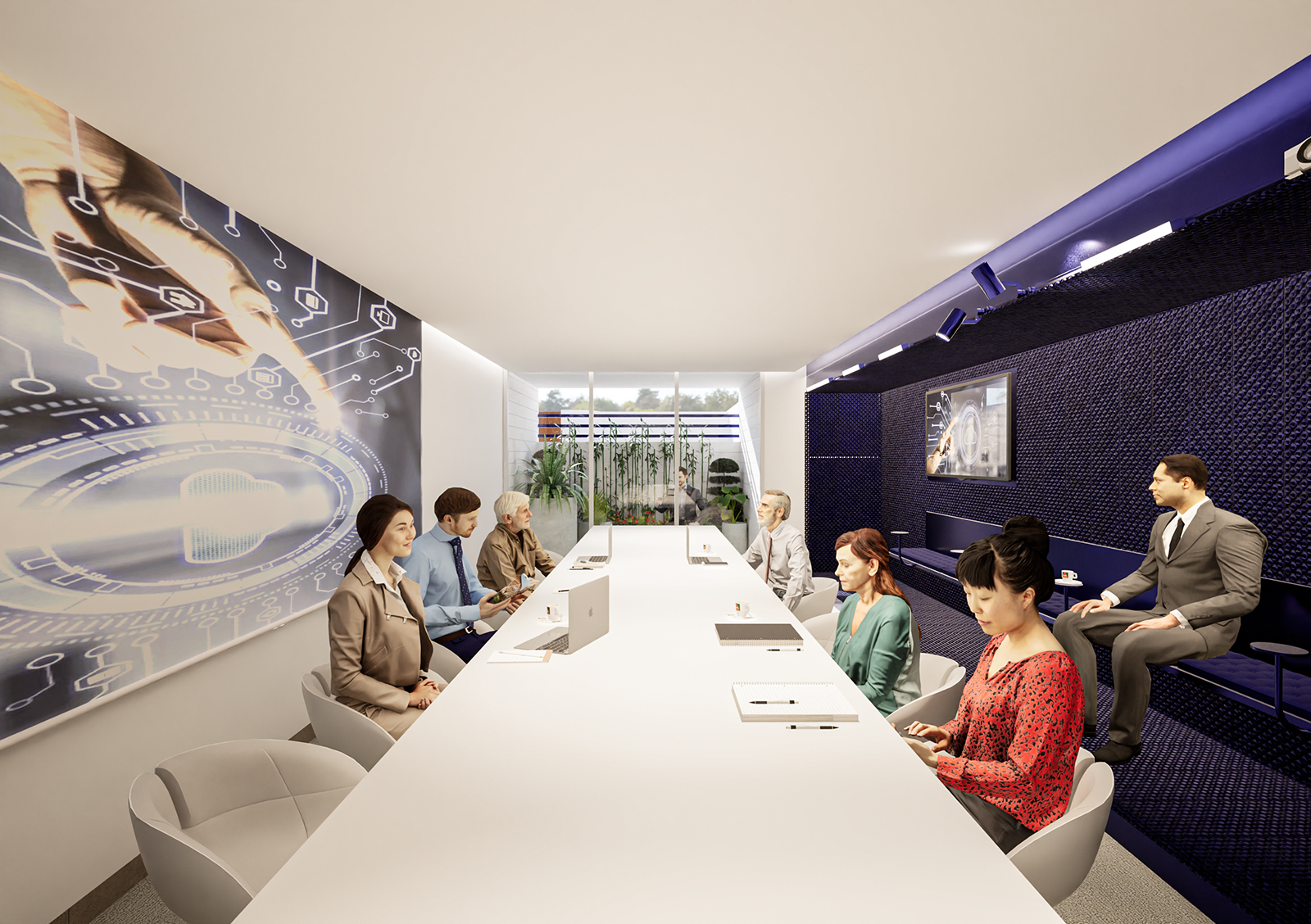
This project involved the renovation of a three-story residential building from the late Pahlavi era, repurposed as the administrative headquarters for Pishgam Rayan Company. Pishgam Rayan, is a knowledge-based company specializing in cloud technology and data science. Accordingly, the primary idea was to incorporate blue box-like forms made of perforated metal sheets, resembling floating, cloud-like structures added to the building. This innovative approach not only extended some of the open and semi-open spaces into the main structure but also created enclosed areas separated by semi-transparent metal partitions.
In addition to all the standard spaces required for an office building, the complex includes recreational rooms and a cafe. The cafe, named Entrepreneurship Cafe, is situated in the courtyard, serving as a unique bridge between the outdoor environment and the internal office spaces, promoting a dynamic and interactive atmosphere.

