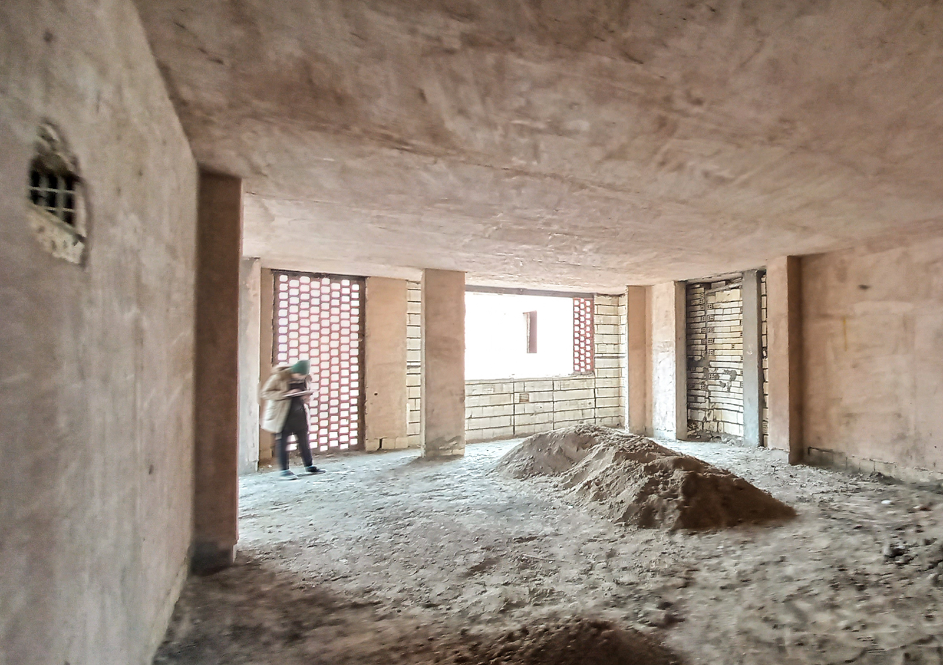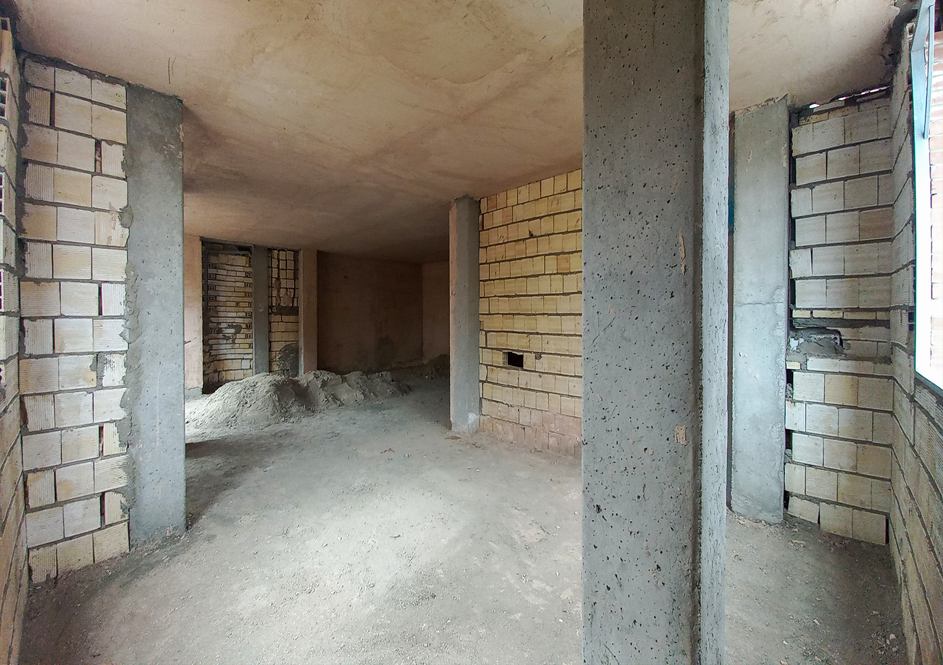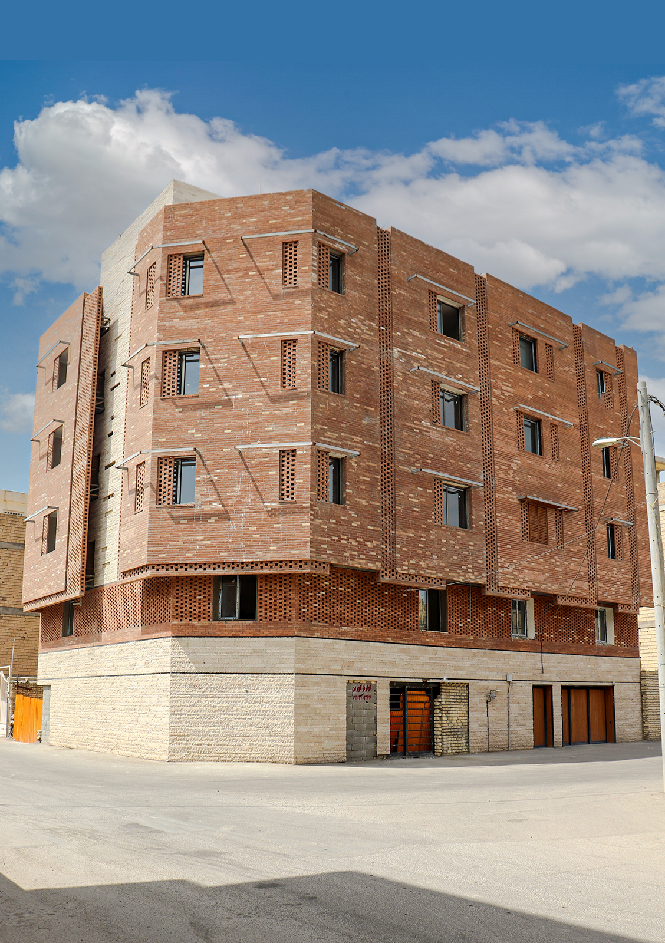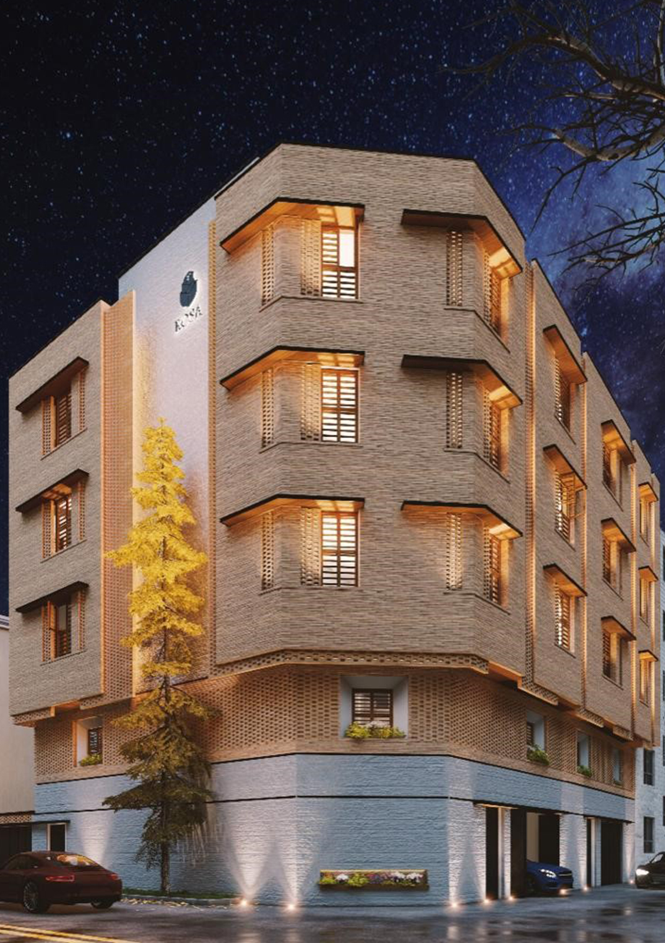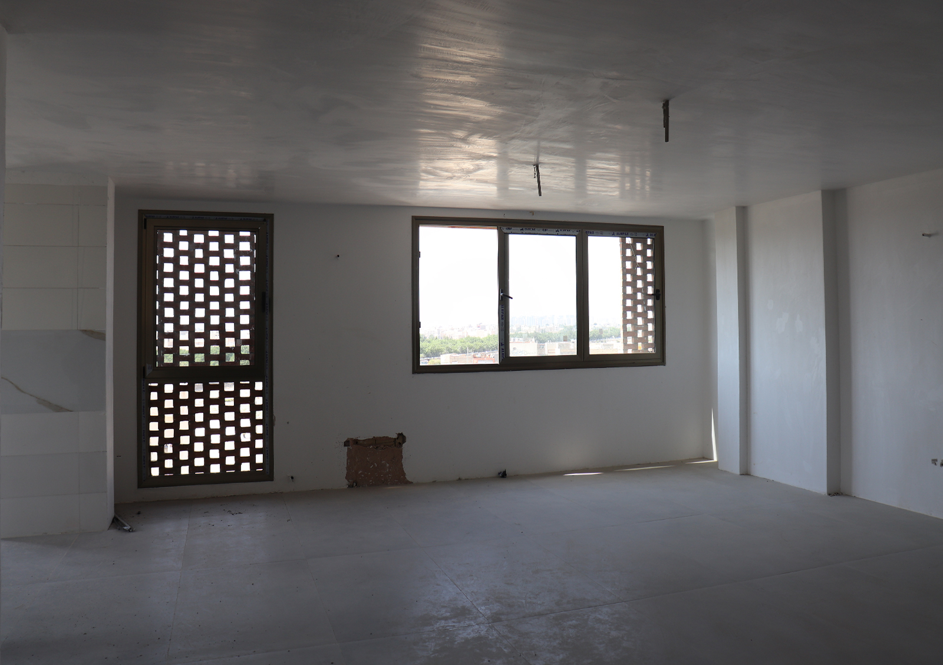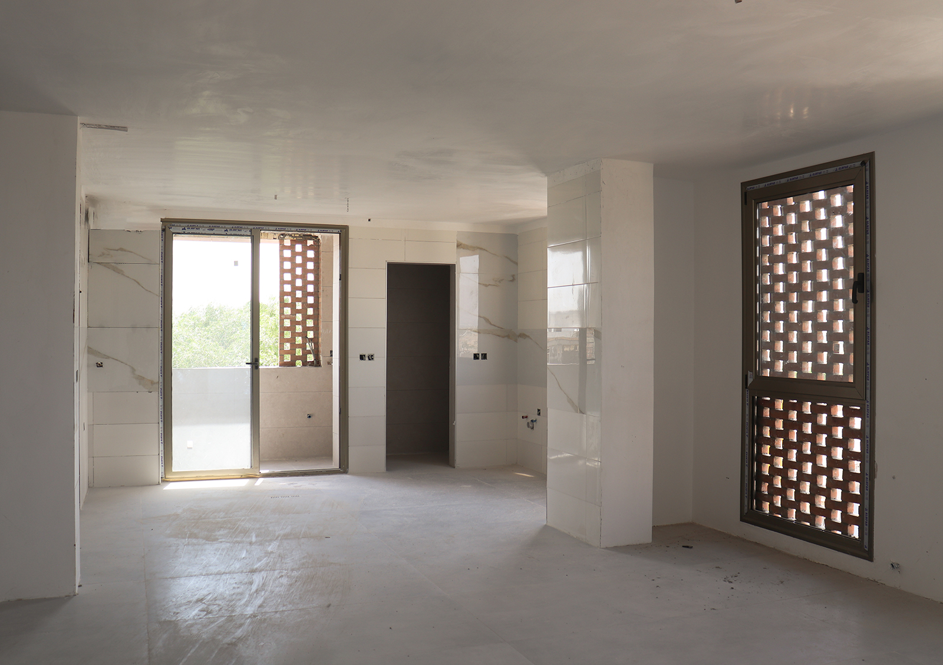Rosa 1
Client : Mr Roghani & Mr Shojaee
Architect : Hamras company

Status Completed

Date 2021 -…

Function Residential Complex

Location Isfahan-Iran

Gross floor area 1480 m2
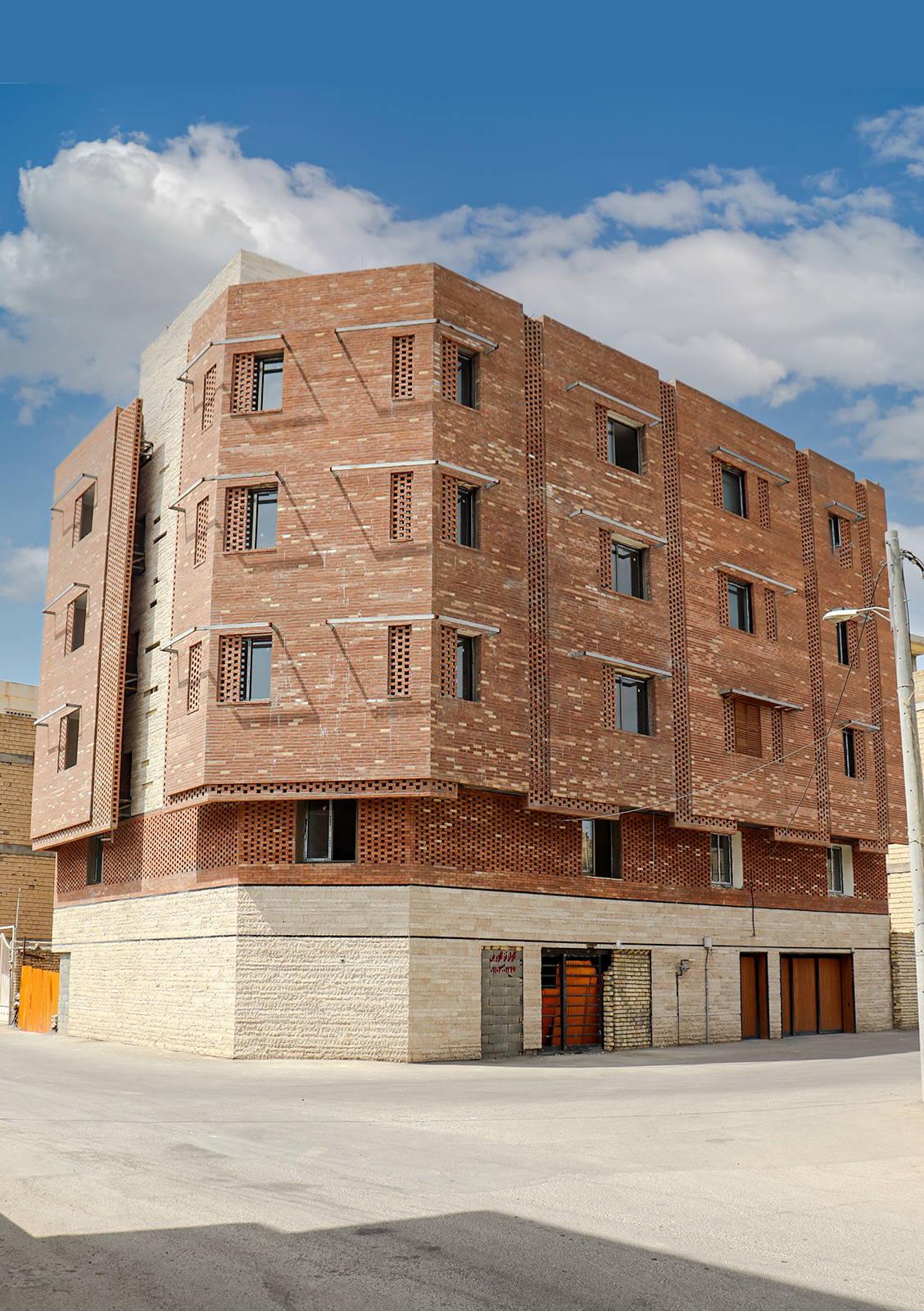
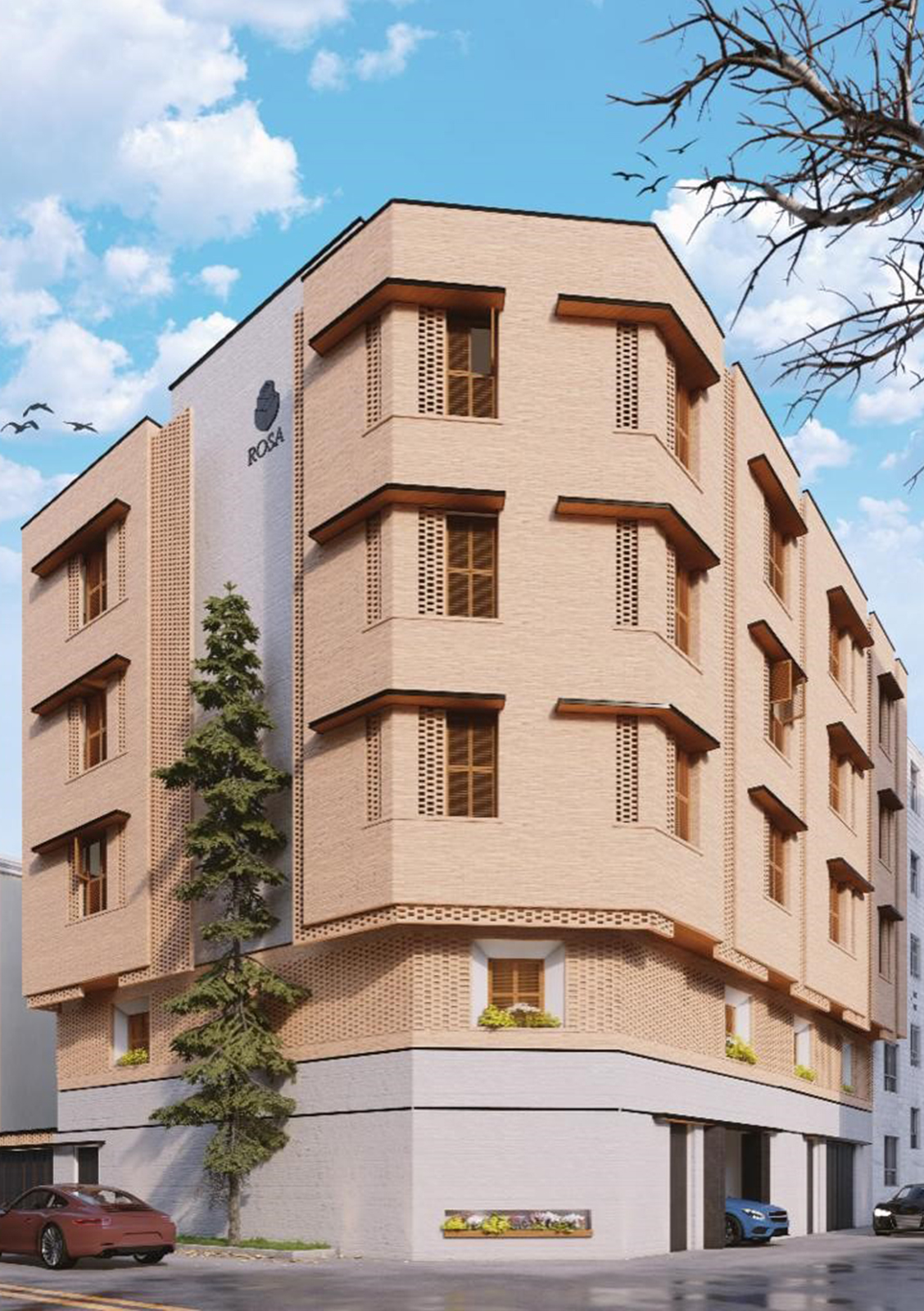
Rosa Complex 1 marks the beginning of an ongoing partnership with investors and developers interested in the real estate and construction industry. This residential complex is located in the Mushtaq neighborhood of Isfahan and consists of two blocks—eastern and western—each featuring four residential floors above a pilotis.
Given the unique location of the land, the design of this project incorporates expansive windows and continuous lattices to maximize natural light within the building. This design not only allows residents to benefit from the view of the adjacent municipal garden but also preserves their privacy. Additionally, it creates an interplay of light and shadow within the living spaces.
The interior design of this project has been executed in line with the client’s requests, which you can explore further in the interior design section.

