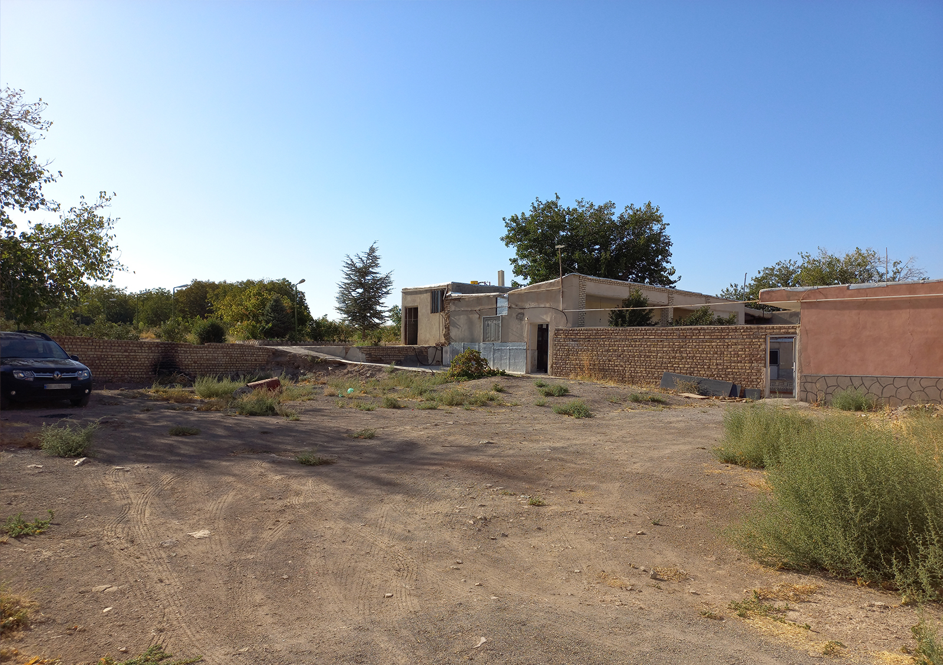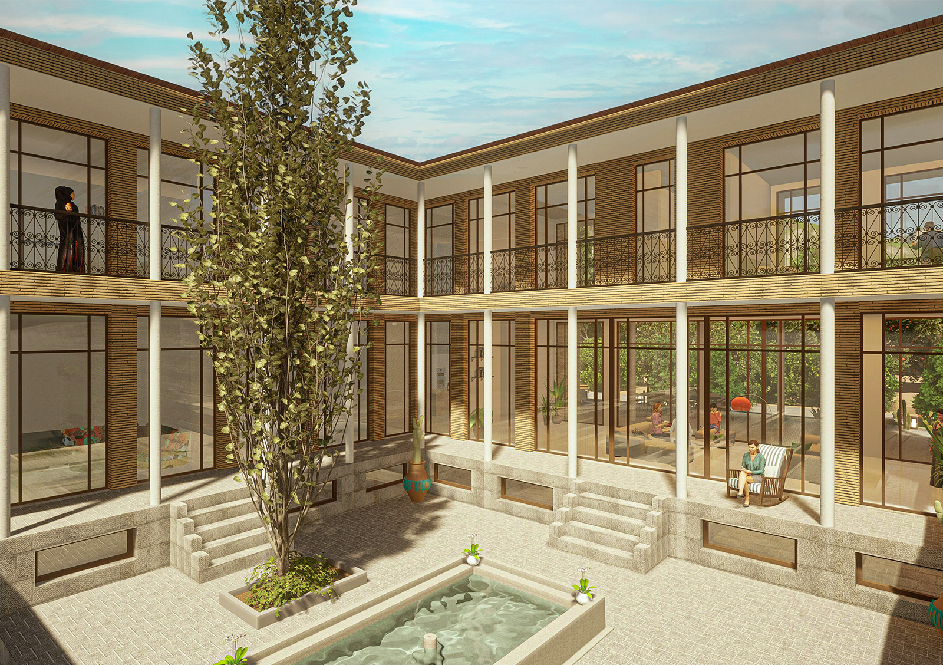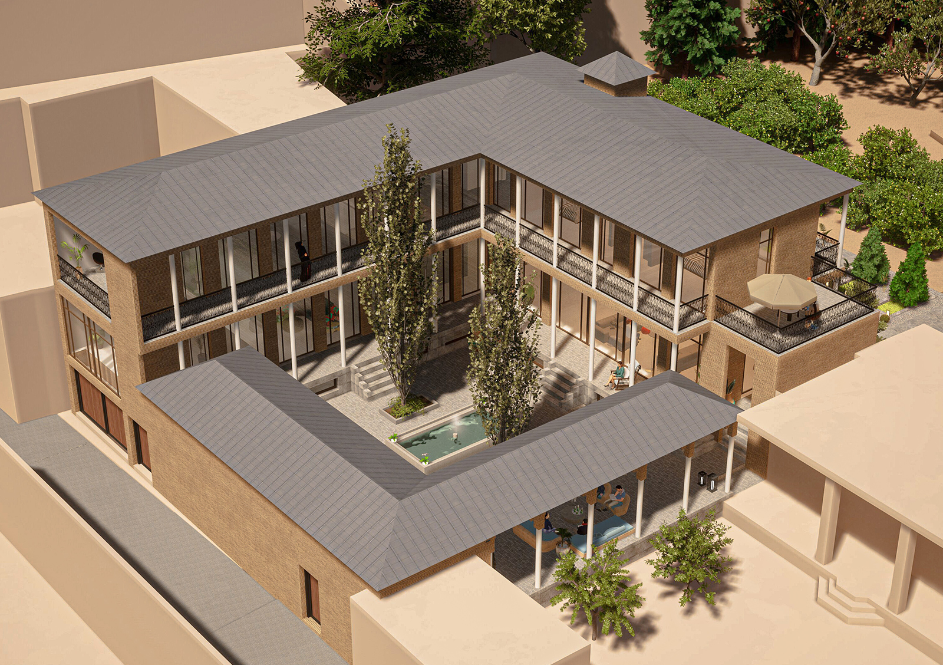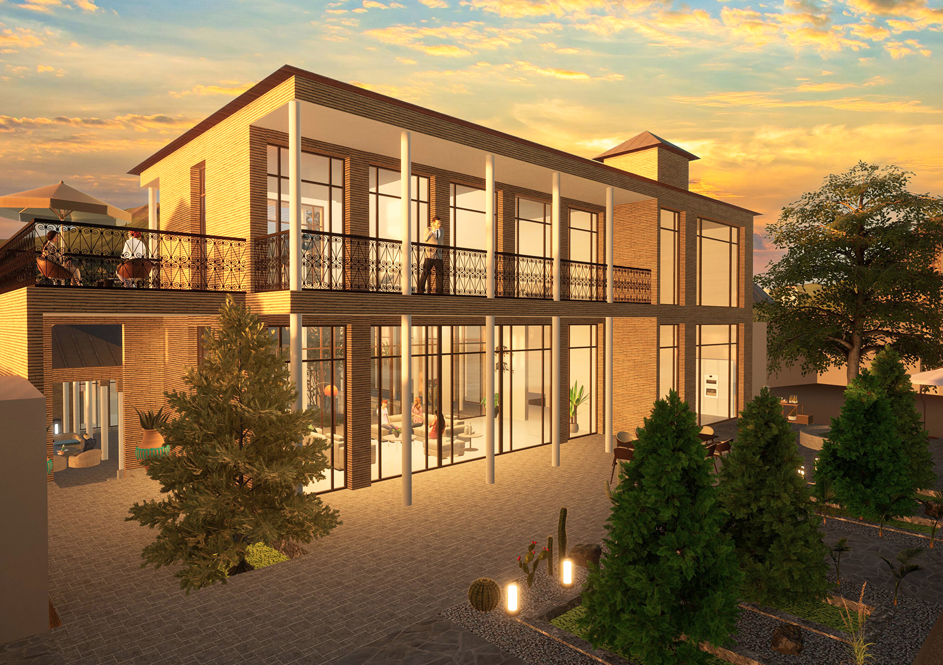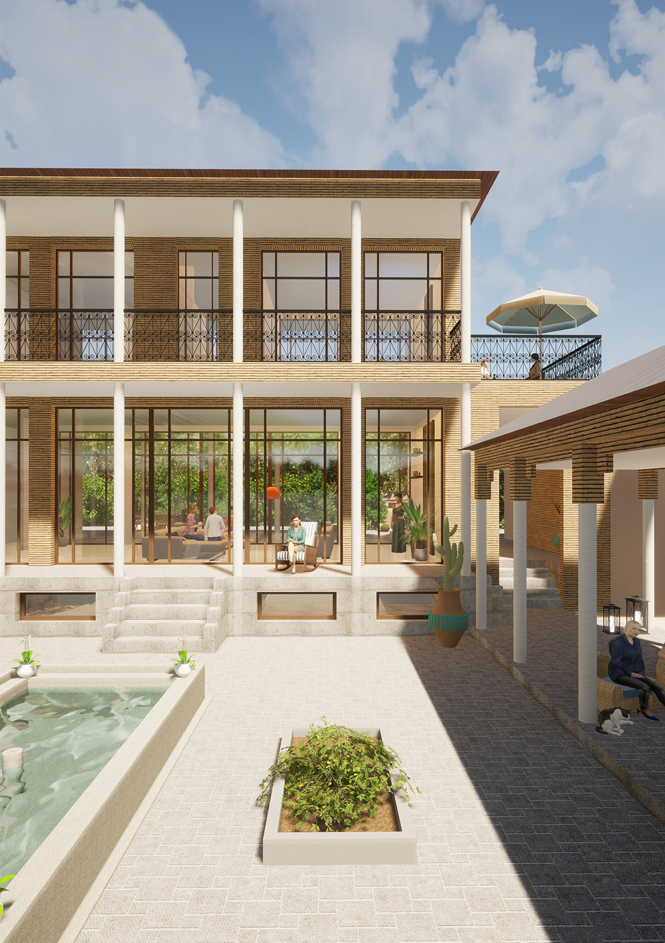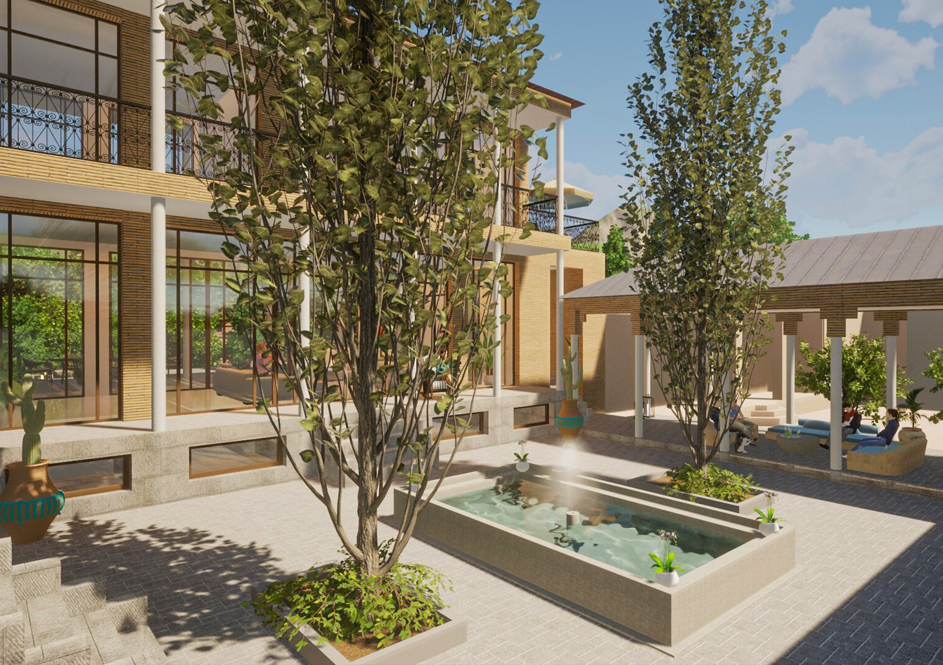Yeke Bagh Villa
Client : Mr kazemkhani
Architect : Hamras company

Status Under construction

Date 2023 -…

Function Residential garden

Location Ghom-Iran

Gross floor area 1100 m2
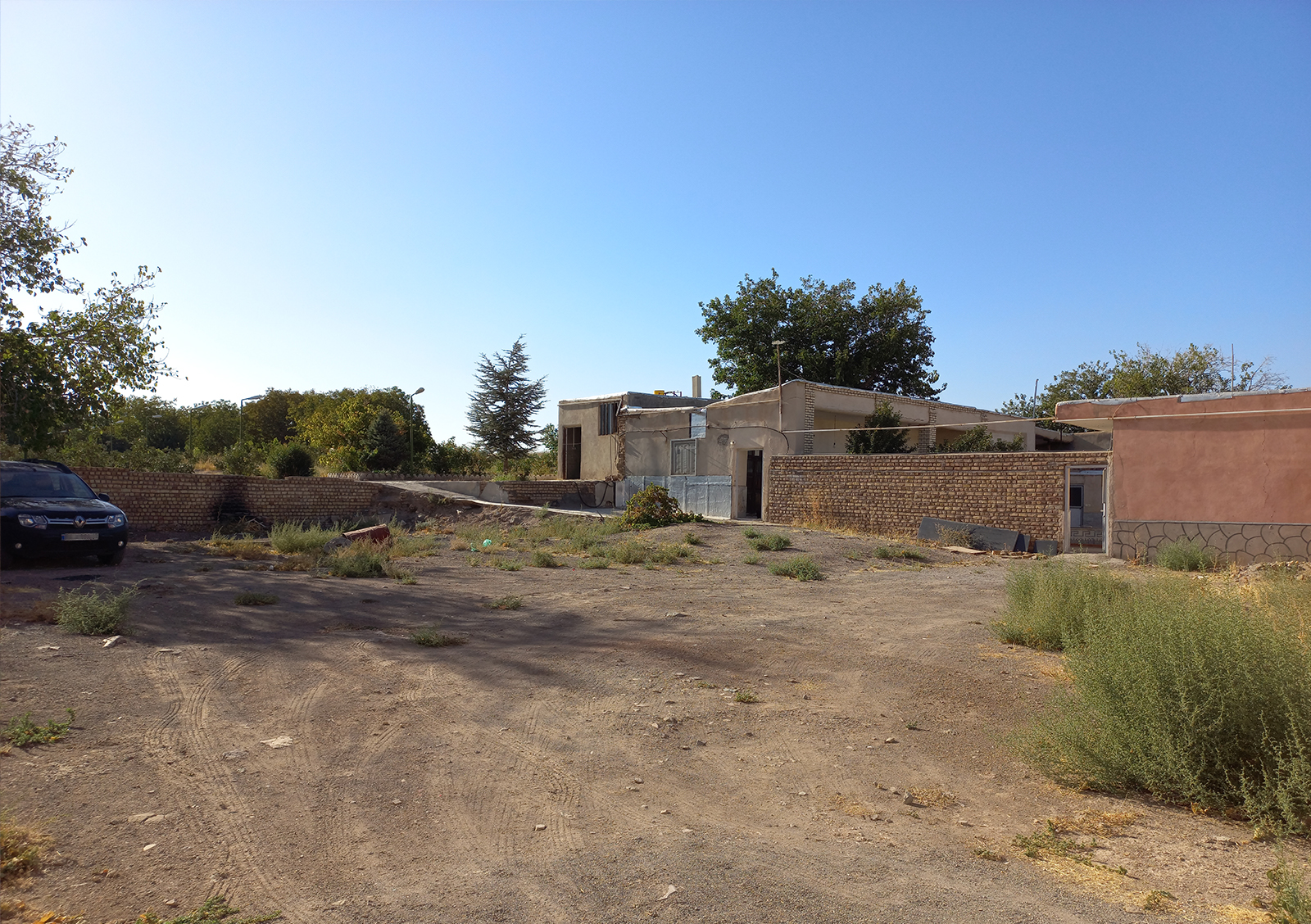
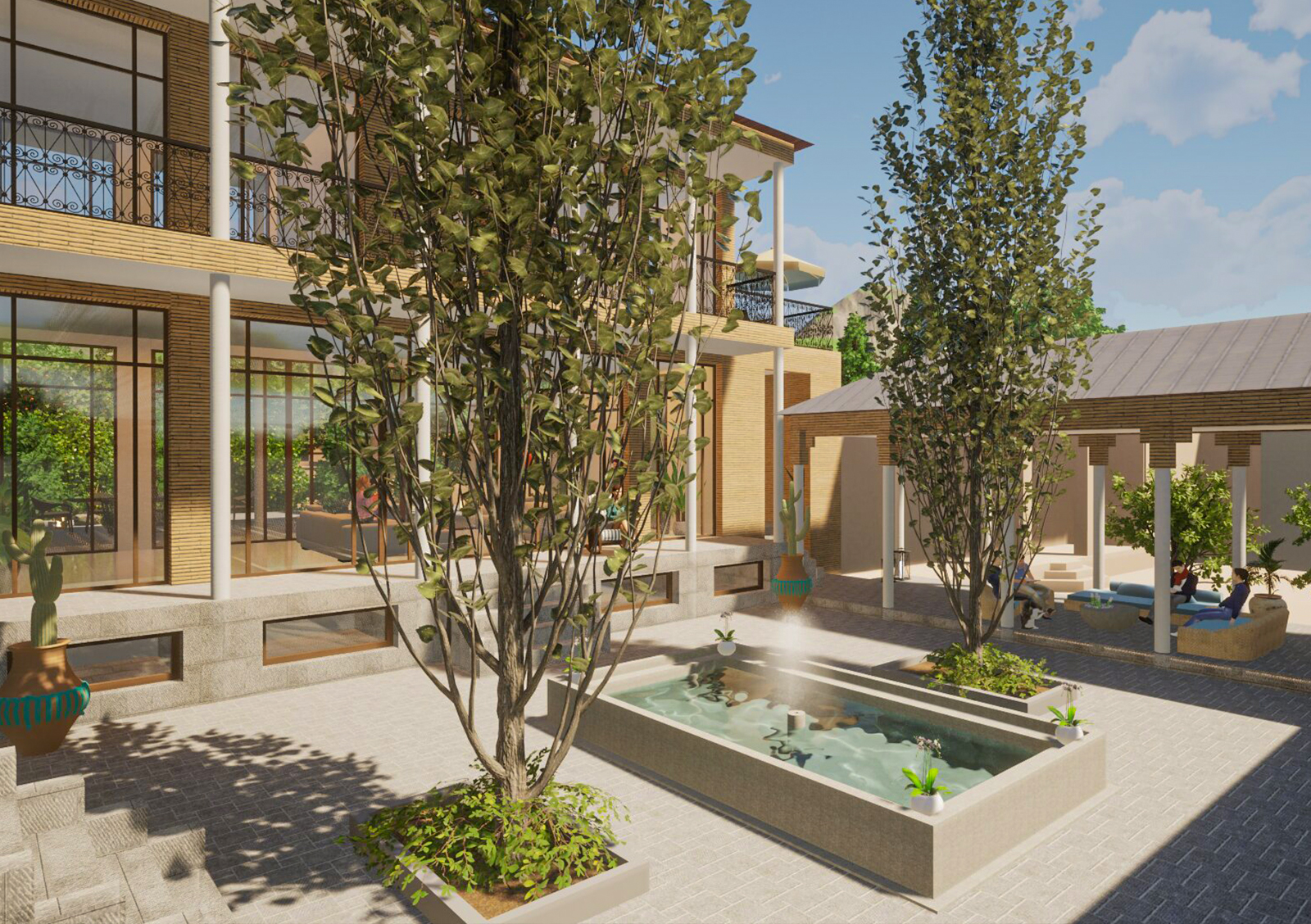
The primary goal of the client in this project was to transform a garden into a family Accommodation-entertainment complex. This garden, spanning 18,000 square meters, is located in the mountainous village of Yekeh-Bagh. The complex includes the design of several residential villas, recreational areas suitable for family members of all ages, and a redesign of the garden space.
The first section designed on this site is a villa adjacent to the main garden and the family’s old house, designed in the style of a central courtyard. In this project, we aimed to present a villa with a modern structure while preserving the values of the village’s fabric and its architectural form.

