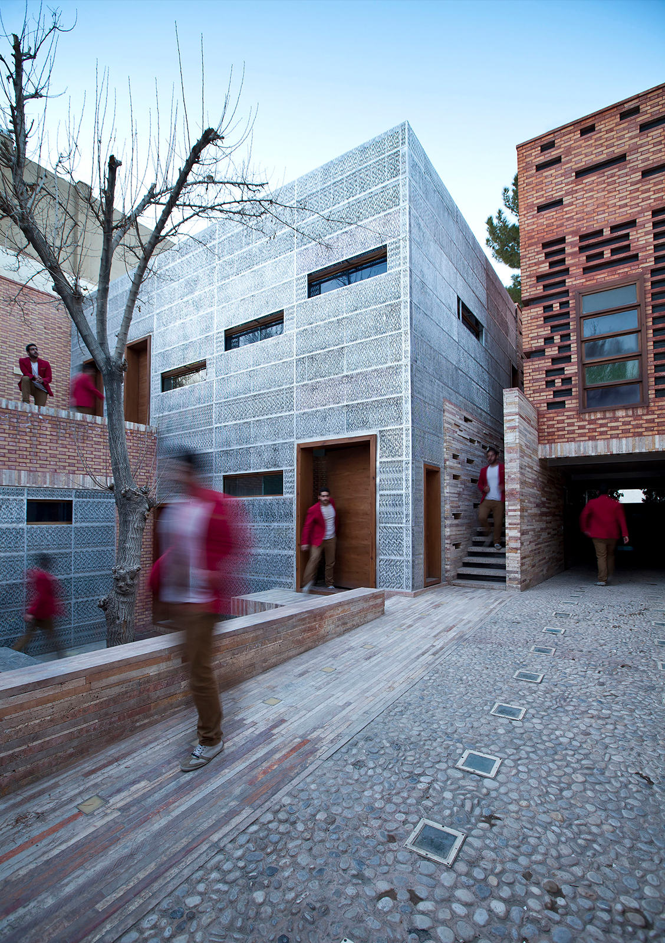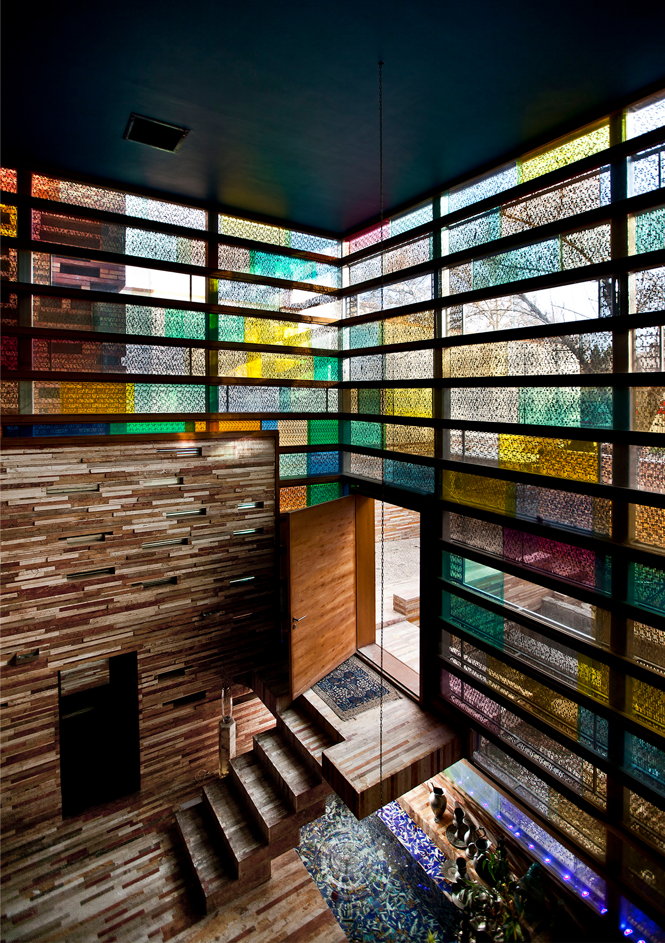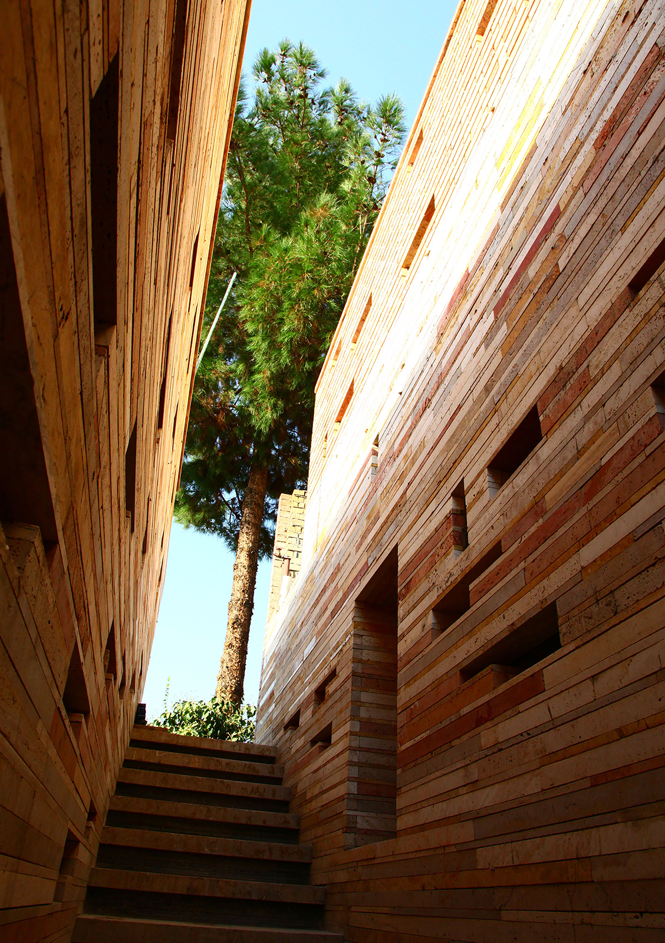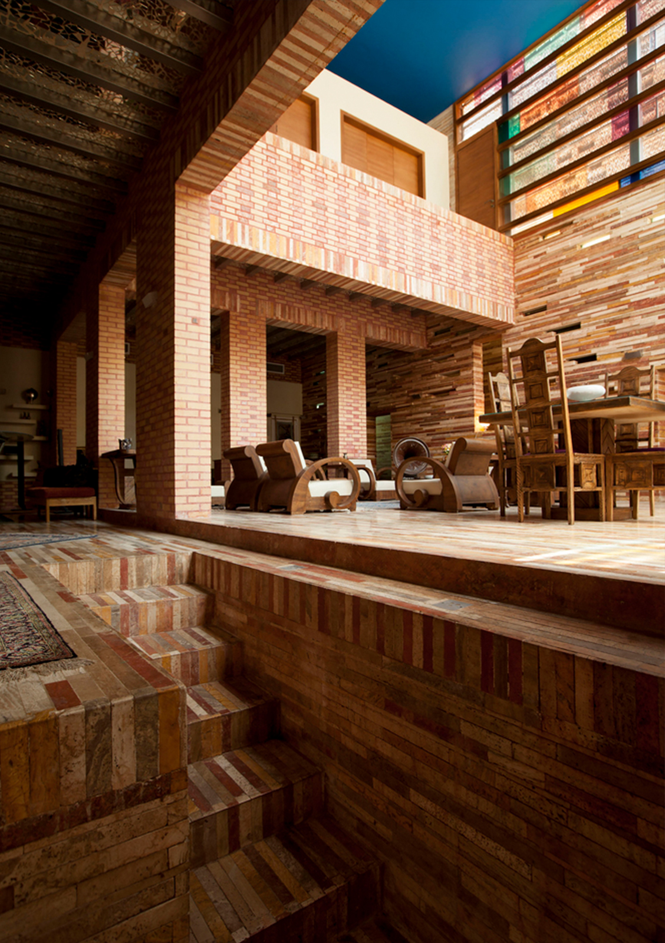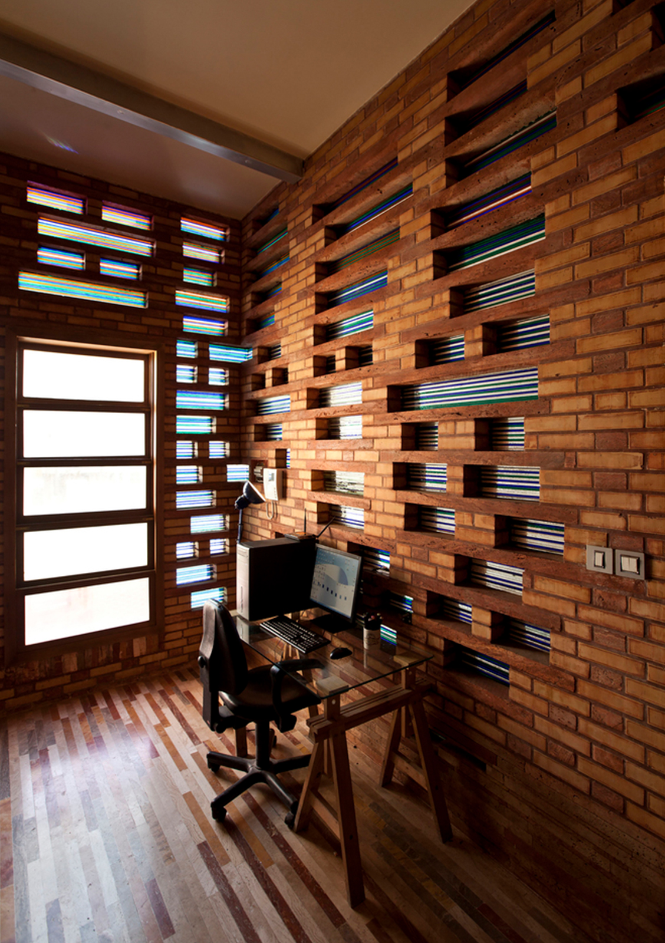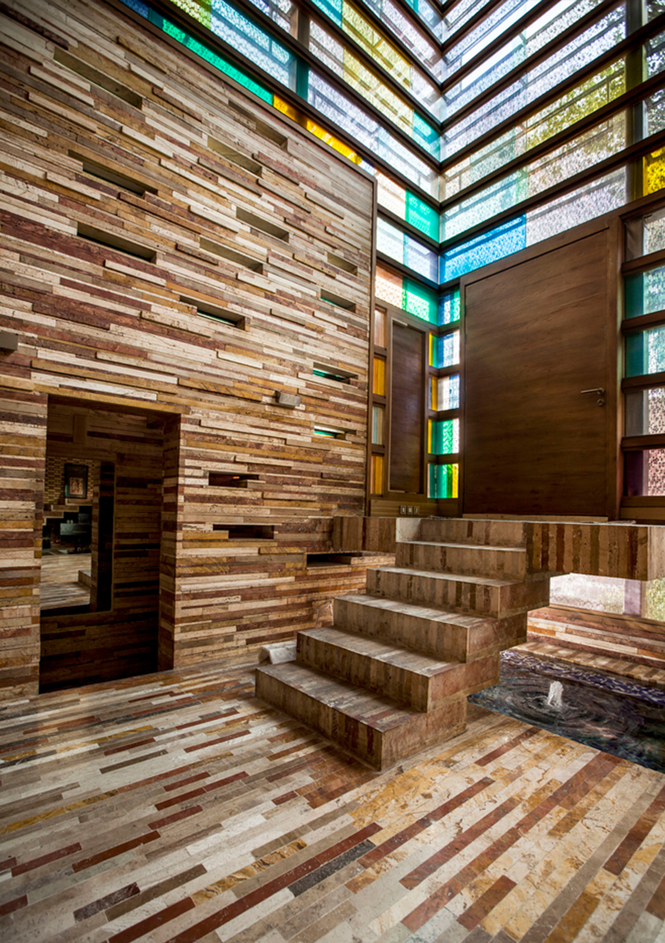Ghaneei House
Client : Mr Ghaneei
Architect : Polsheer architect

Status Completed

Date 2006-2011

Function Residential

Location Isfahan-Iran

Gross floor area 900 m2
Ghaneei House is a three-story building with a basement, ground floor, and first floor, located in Isfahan.
In the design and renovation of this house, the original structure of the building have been preserved, while additional spaces such as two bedrooms, a porch and… have been integrated into the design.
The renovation of Ghaneei House aims to maximize the use of recycled materials by incorporating unique details in the façades and flooring. Consequently, all aspects of this project have been designed and crafted in the construction site

