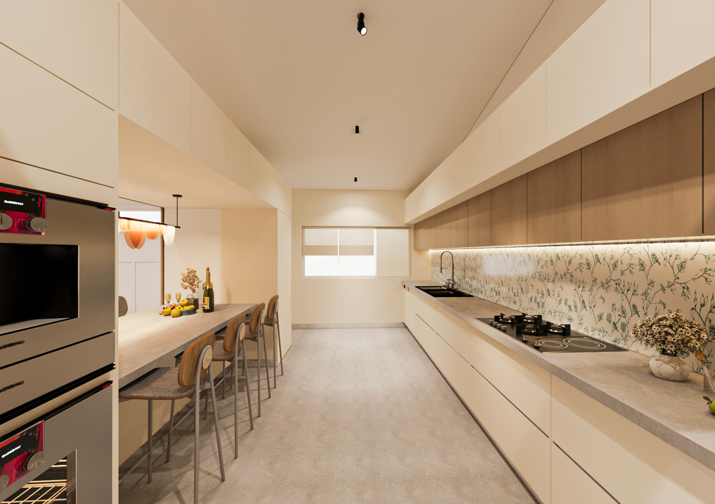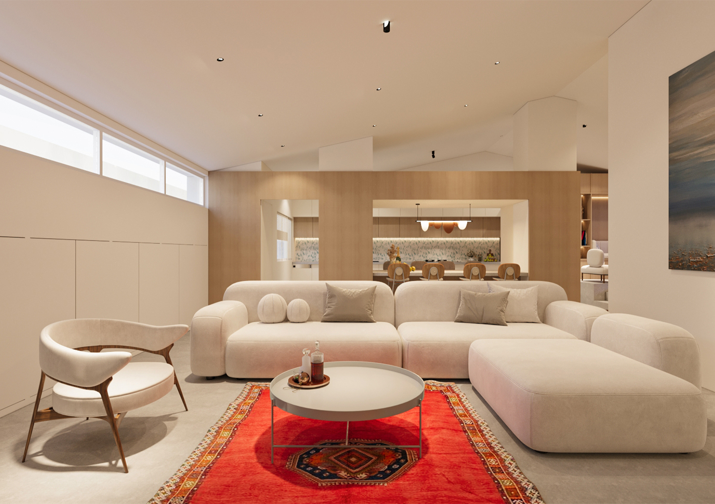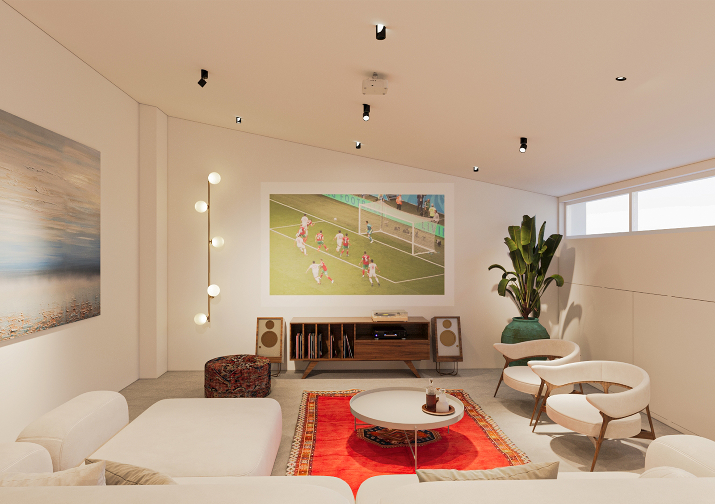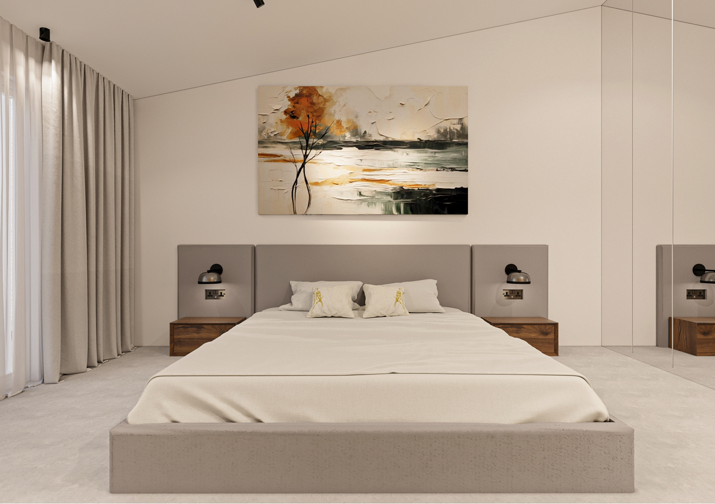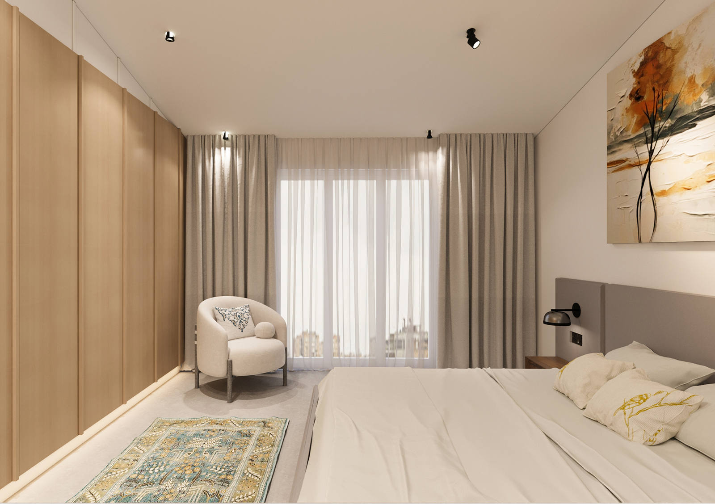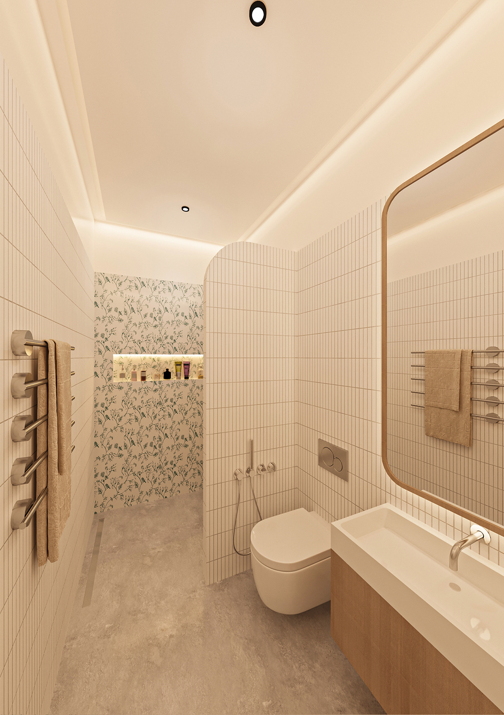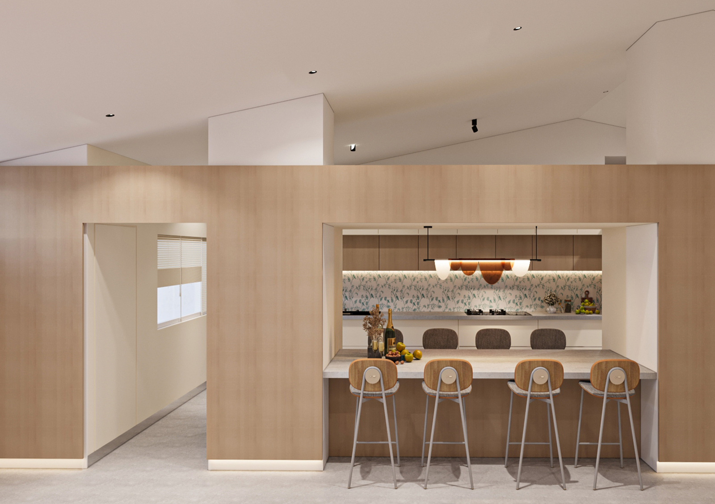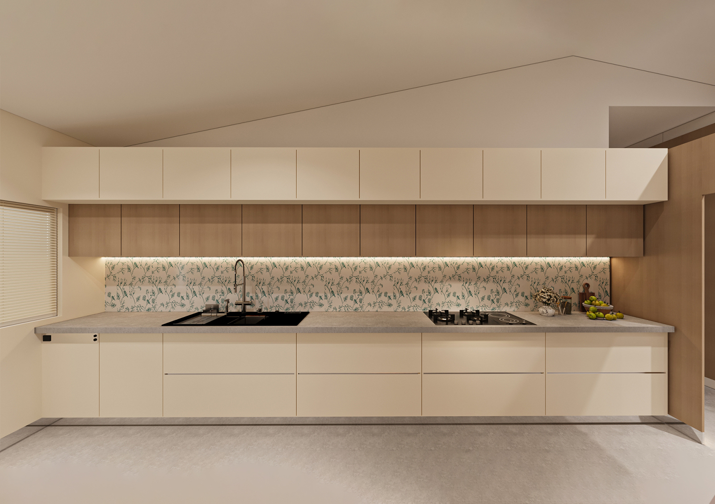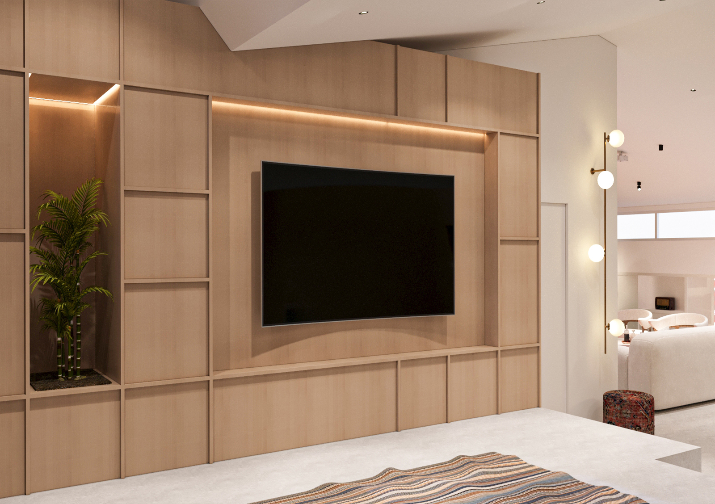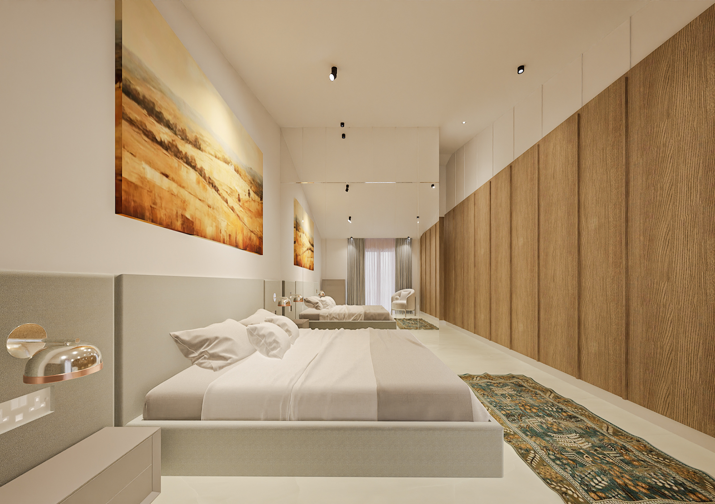Dream House
Client : Mr Amiri
Architect : Hamras company

Status Under construction

Date 2024 -…

Function Residential apartment

Location Isfahan-Iran

Gross floor area 160 m2
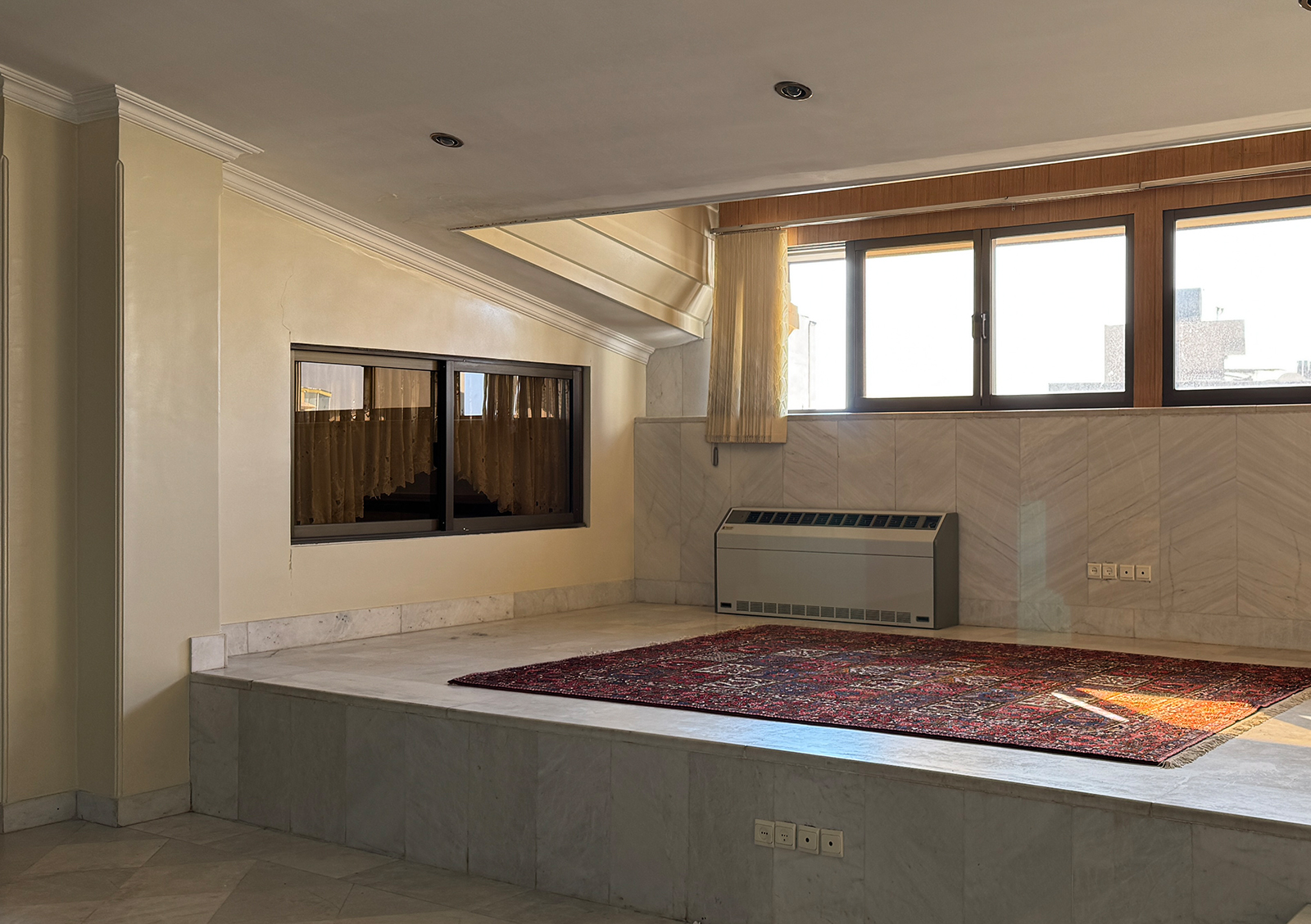

Dream House is a penthouse renovation project located in an old residential complex built approximately three decades ago. The primary goal was to create a warm and inviting space for family gatherings and relaxation. To achieve this, wooden elements were incorporated into the partitions and wall finishes. Additionally, by preserving the sloping ceiling design, the apartment evokes a stronger sense of an actual home for its residents.
The house includes a living room and a TV room equipped with features such as a TV area, a music space, and a projection screen. All cabinets and closets were redesigned to meet the client’s specific needs. To add value to the residence, artworks by contemporary Isfahani artists and designs inspired by the city were used on the walls all across the house. Moreover, floor-to-ceiling mirrors were installed to create a greater sense of depth in the hallways and bedrooms.
All stages of redesign, construction, and furnishing were carried out by Hamaras Company.

